30 Commercial Road Fratton, Australia
Mon to Sat: 8.00 am - 7.00 pm
30 Commercial Road Fratton, Australia
Sunshine Prasad is set to be a landmark development in the heart of KhadakPada Circle, one of the most sought-after locations in the city. With 19 floors of premium living spaces and state-of-the-art commercial facilities, this project is designed to elevate your lifestyle. A true flagship venture by Tulsidal Group, Sunshine Prasad reflects our commitment to offering the best in construction quality, luxury, and innovation. This high-rise is more than just a building—it’s a community where comfort, style, and safety come together harmoniously.
Sunshine Prasad is more than just a place to live—it is an experience. Every aspect of this flagship project has been meticulously crafted to provide a living environment that combines luxury with functionality. With its strategic location, premium amenities, and commitment to safety and comfort, Sunshine Prasad promises to be a new benchmark in the real estate landscape.
Exclusive Residential Units: Spacious apartments with large room sizes, each featuring a balcony to enjoy scenic views.
Cross Ventilation: All flats are designed with cross ventilation to enhance air flow and maintain a refreshing living environment.
No Common Walls: Ensuring privacy, each flat is crafted without common walls for ultimate comfort and peace.
Vastu Compliant: Designed according to Vastu principles for harmony and positive energy flow within the living spaces.
Premium Recreational Floor: A dedicated floor for recreational amenities, offering residents an exclusive space to relax and unwind.
Rooftop Amenities: A rooftop designed for relaxation, offering panoramic views of the city with features such as seating areas, a jogging track, and more.
Two High-Speed Elevators: One passenger lift for daily use and one stretcher lift to ensure accessibility for all residents, especially during emergencies.
Fire Safety: Two staircases provided in compliance with fire norms; however, we go beyond the standard to offer them as an added safety feature for peace of mind.
Exclusive Commercial Lobby: A dedicated lobby for the commercial spaces, offering direct access for business owners and clients.
Separate Residential & Commercial Entries: Ensuring privacy and segregation between residential and commercial areas for added security and convenience.
Commercial Lift: A dedicated stretcher lift for the commercial sector to cater to any medical emergencies or accessibility requirements.
Independent Parking for Residents: The building features a 7-story parking tower with a unique puzzle-style design to maximize parking space.
Basement Parking: Ample space provided in the basement for additional parking.
24/7 Security: Advanced security systems, including CCTV surveillance, security personnel, and controlled access points.
Fire Safety: Equipped with modern fire safety equipment, including sprinklers, alarms, and fire exits to ensure resident safety.
These testimonials reflect the trust and satisfaction of clients who have experienced Tulsidal Group's commitment to quality, reliability, and customer service.

Homeowner
Working with Tulsidal Group was an absolute pleasure. They understood our vision for a home and turned it into a reality with unmatched quality. The team was always approachable, provided clear communication, and ensured timely delivery. Our family couldn’t be happier with the results.

Commercial Property Owner
Tulsidal Group exceeded our expectations when it came to building our new commercial property. Their attention to detail, commitment to timelines, and professionalism throughout the project were impressive. Our office space is now a landmark in the area, and we highly recommend their services.

Redevelopment Project
Our society was going through a difficult redevelopment phase, but Tulsidal Group made it smooth and worry-free. They kept us informed every step of the way, and the final results have greatly enhanced the quality of living for all our residents. Their expertise and dedication are truly commendable.

Real Estate Investor
I’ve invested in several properties, but my experience with Tulsidal Group stands out. Their transparency, high standards, and timely completion of projects make them a reliable partner. I look forward to continuing this partnership on future investments.

Retail Business Owner
We partnered with Tulsidal Group for our retail outlet’s construction, and they delivered beyond our expectations. The project was completed on time, and the build quality is excellent. Our store stands out, and we receive compliments on the design and finish daily.

Architect KALYAN
Tulsidal has obtained many variances and developed innovative solutions to problems, which resulted in the most value for our money. Deadlines were always met, primarily because of his “Can Do" attitude and cooperative teamwork approach to working with contractors without fear of contradiction.I would, without hesitation, recommend TULSIDAL for any jobs they felt they could handle."

Corporator of Kalyan Dombivli Muncipal Corporation
I know Mr Sameer Bag and Mr Hemraj Bhole since 1993. I was a project in charge in CASP PLAN organization Mumbai. All other contractors were having only money making angle, But I found these two young hero’s having sense of social work and considering social work as duty they have completed many risky and problematic projects to the happy endings. I wish The Best of Luck for their further progress.

Architect
This is with reference for Mr. Sameer Bag and Hem raj Bhole (TULSIDAL) as civil contractors and Interiors and now as Builders and Developers. I have known to them for over 30 years and more. The time and quality was the most important factor for these projects. They have maintained the time and quality properly. I would highly recommend them to anyone who is seeking excellent interior and Civil works."

Kalyan-Dombivli Municipal Corporation
I am A RCC designer. We have always a fear that our design would be followed at site properly or not. But when the name comes TULSDAL I am always relaxed. They never compromise in working procedures. They are qualified civil engineers and having sense of time money and quality.


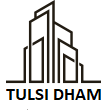
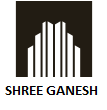
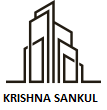
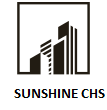
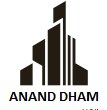
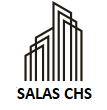
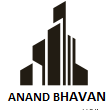

Don’t hesitate to contact us